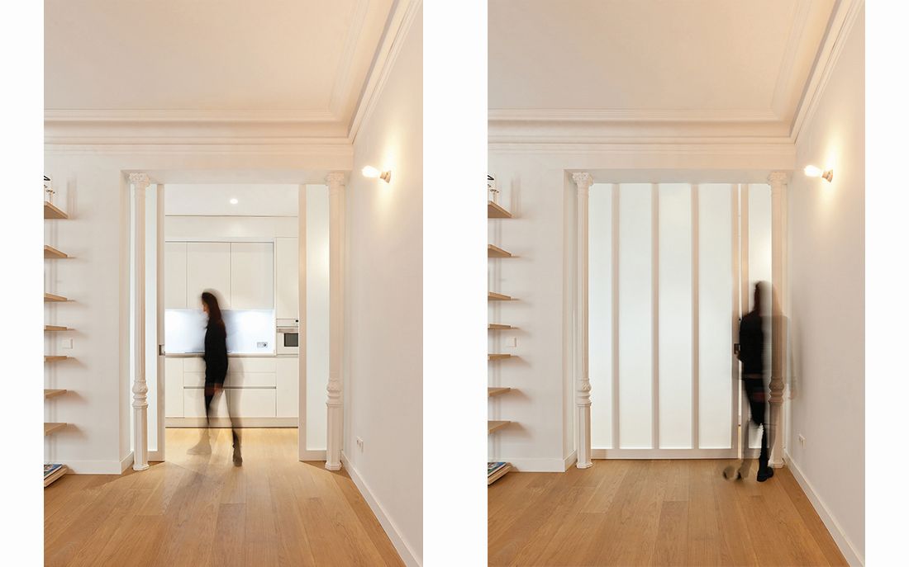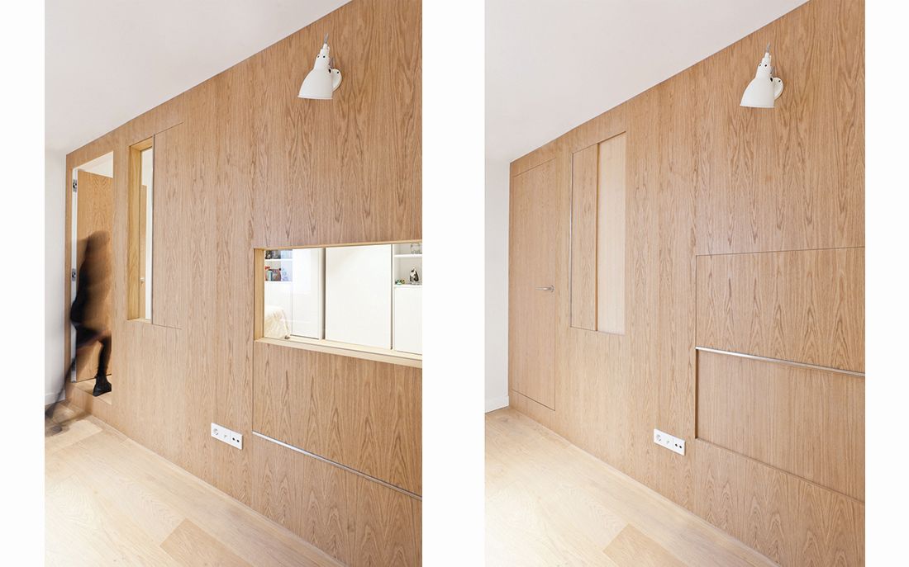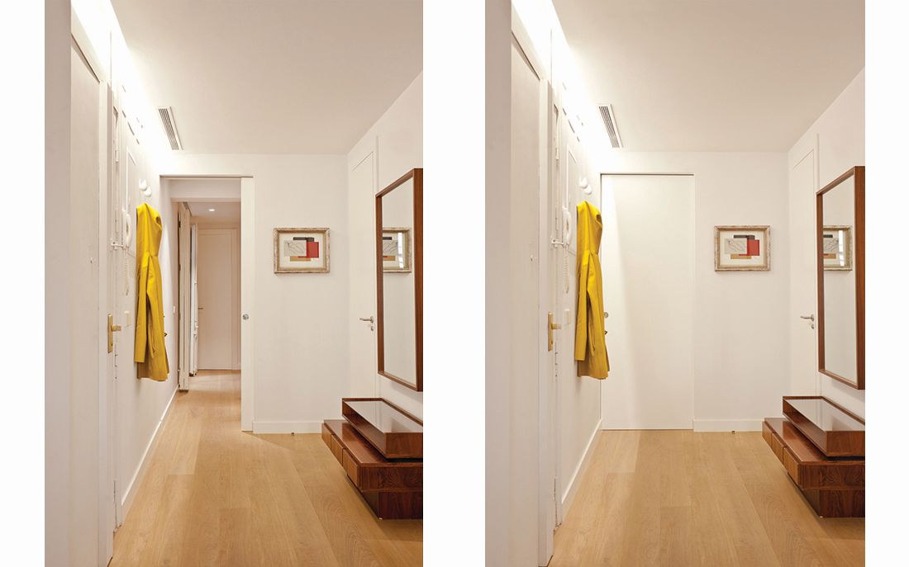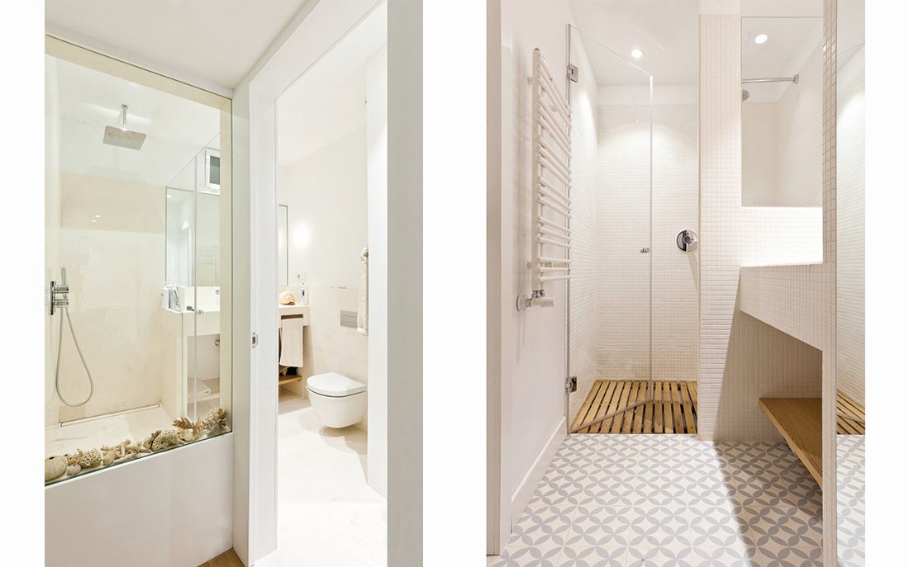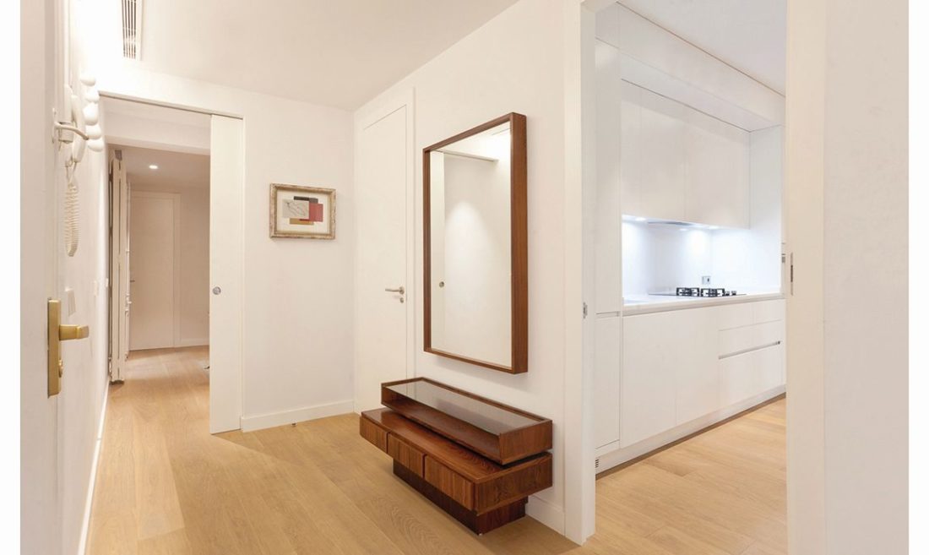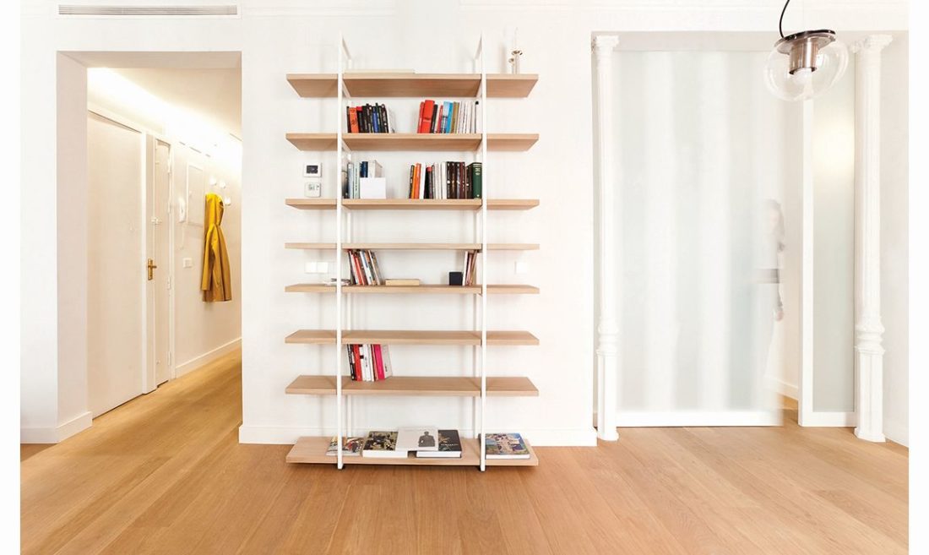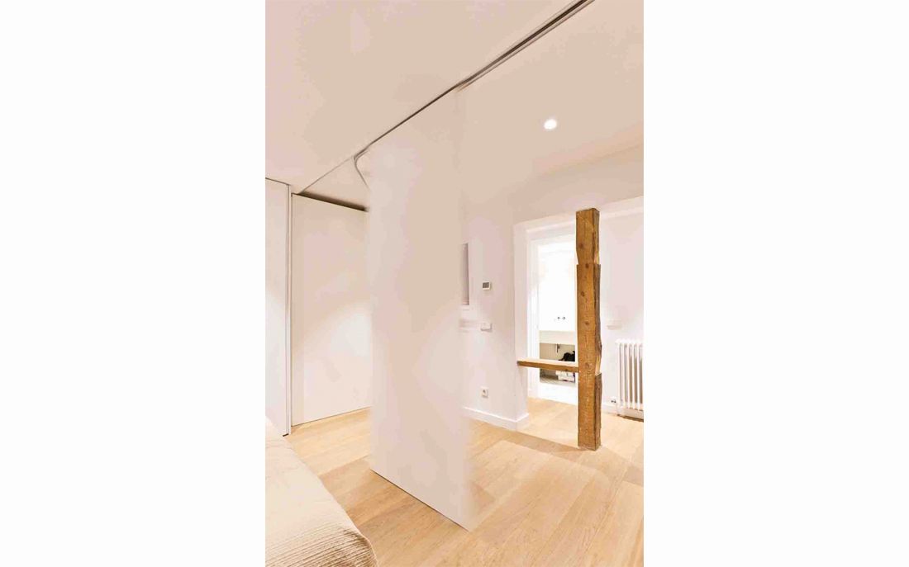CASA FOMENTO
Madrid.
A space to hide from travel and the city. A client who spends a life in planes was looking for ahouse where he could rest and read in between trips. The housewas a labyrinth of small cubiclesand the first step taken was to open and connect all of the exterior rooms to create a biggerliving room, opening to a small but perfectly equipped kitchen.The private area of the house, behind a sliding door from the hall, includes a room that can turninto two, using a moving partition specially designed for this project. Nobody knows if one, twoor none of the children of the owner will stay for the night. This room/s opens to a small livingarea with two windows whichdisappear behind sliding oak panels outside. A filter between theroom and the courtyard.And the master bedroom, with a small working station and a white limestone bathroom. An oakfloor binds all the spaces together, and then, the light of Madrid


